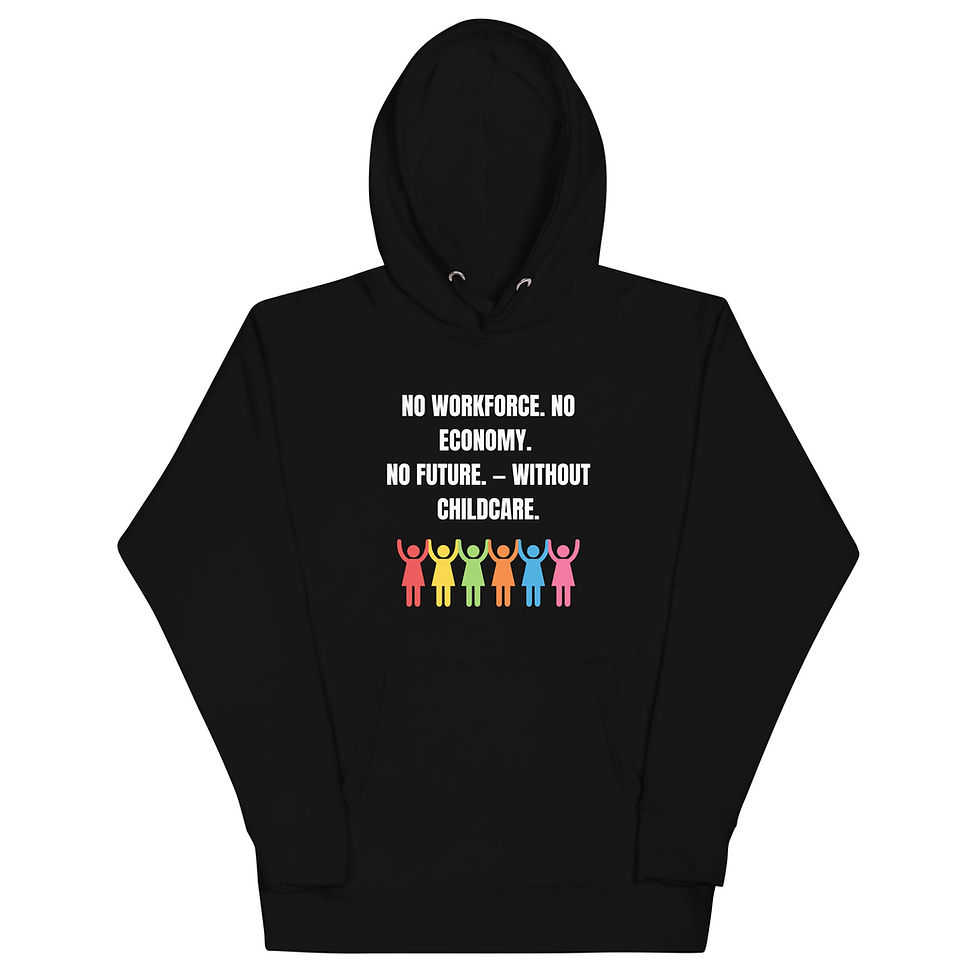Fire Evacuation Blueprint -1 floor (in-home provider)
A fire evacuation blueprint for a single floor is a crucial document that outlines the escape routes and safety procedures to be followed in the event of a fire emergency. Blueprints are typically created for safety and compliance purposes and are essential for ensuring the well-being of occupants in your program.
It will include:
🏠 Floor Layout: A visual map 🗺️ of your home layout, so you'll know it like the back of your hand.
🚪 Exit Routes: Clearly marked doors 🚪, windows 🪟, and paths to safety with easy-to-follow arrows.
🧍 Assembly Points: Designated spots to gather 👥 outside, like a friendly neighbor's house 🏡 or a prominent tree 🌳.
🚑 Emergency Equipment: Highlighted fire extinguishers 🧯, fire alarms 🚨, and emergency lights 💡.
🚻 Accessible Routes: Clear paths 🚶♀️🚶 for everyone, including those with special needs.
🚪🔑 Room Designations: Clearly labeled rooms 🚽🛏️ so you can quickly identify where you are.
🧩 Clear Legends and Key: Easy-to-understand symbols 🗝️ and labels to help you decode the blueprint.
Blueprint will be sent over as a digital product. In order for us to create the blueprint we will need a sketch of your program.





























